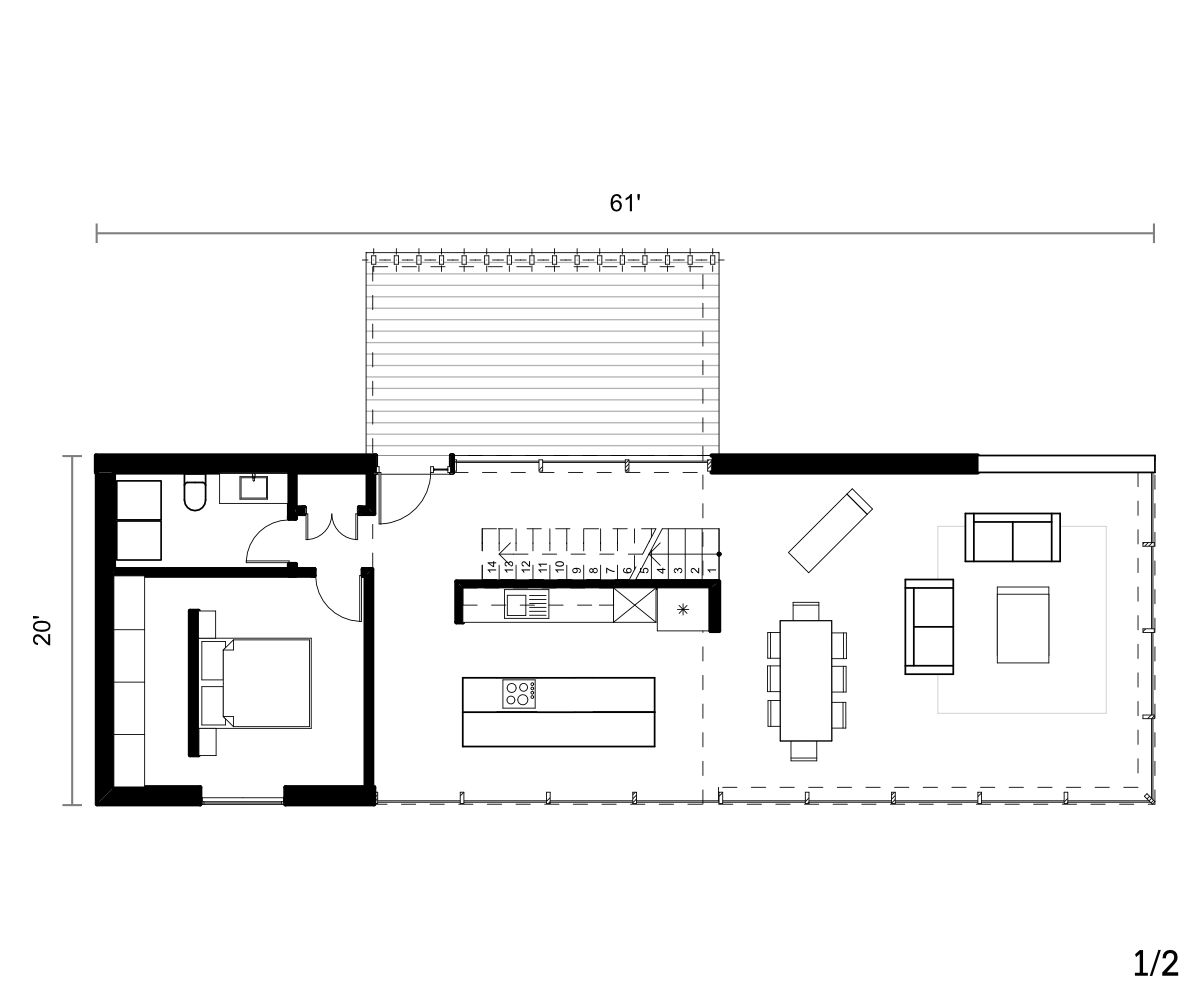
FA.2227.1.10
Collection : Mid-Century
Inspired by its sister model VILLÄ, the VILLÄ II offers even more space to its occupants with the addition of a second floor. It retains its generous windows while adding two additional bedrooms and a bathroom. In addition, the rooftop terrace on the second floor offers its residents a breathtaking view of the environment surrounding them.
Struktäll professionals are always on hand to customize this model to your liking and make your project totally unique.
Technical details
Number of bedrooms
3 bedrooms
Number of bathrooms
2 bathrooms
Width
18,6 m / 61 ft
Length
9,7 m / 32 ft
Area
179 m² / 1927 ft²
+ rooftop terrace
27,87 m² / 300 ft²
Height
2.4m / 8ft
(Extra for 9' ceilings)
Pricing
Available from 349 000 $*
In order to offer you more flexibility, Struktäll offers two options, either the self-construction formula or the turnkey formula. These two options include materials, labor and the Residential Construction Guarantee (GCR) for the portion of the project carried out by Struktäll. By choosing the option that best suits your needs, you are able to better control the cost of your construction, depending on your level of involvement and the level of customization sought.
In order to properly prepare your project, we recommend that you include the following elements in your planning and budget: the visit of a land surveyor, a technologist for the soil tests, financing your mortgage and the preparation of the land with an excavator, because these steps are essential to complete the realization of your project and are not part of Struktäll’s offer.
*Note that prices may be subject to change depending on the specific characteristics of your project or price adjustments from our suppliers. Plan an amount of $5,000 for delivery within a 100 km radius of the Montreal metropolitan area. [The fluctuating prices of building materials and labor force us to review our prices on a regular basis – Last updated February 1st, 2022].
* The images of all the models offered on the struktall.com site are presented for information purposes only. They may vary from the final construction plans. They are only subjective representations proposed by the designer. Consequently, the interior and exterior fittings such as swimming pool, landscaping, pergola, furniture, fireplace and decorative accessories represented in these images are not included.
Contact us
For more information on this model or to create your own project with Struktäll, contact us now by email or phone.














