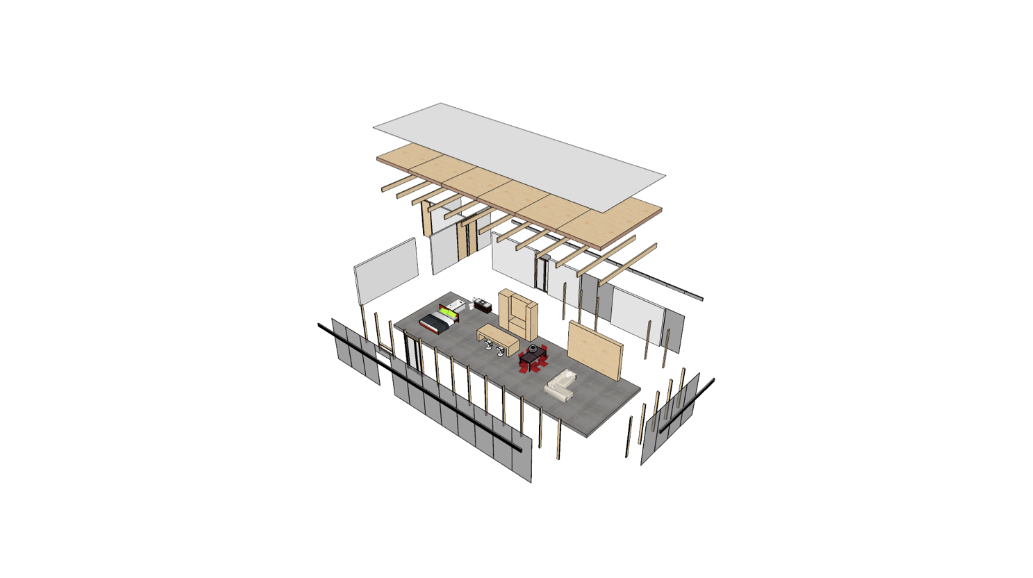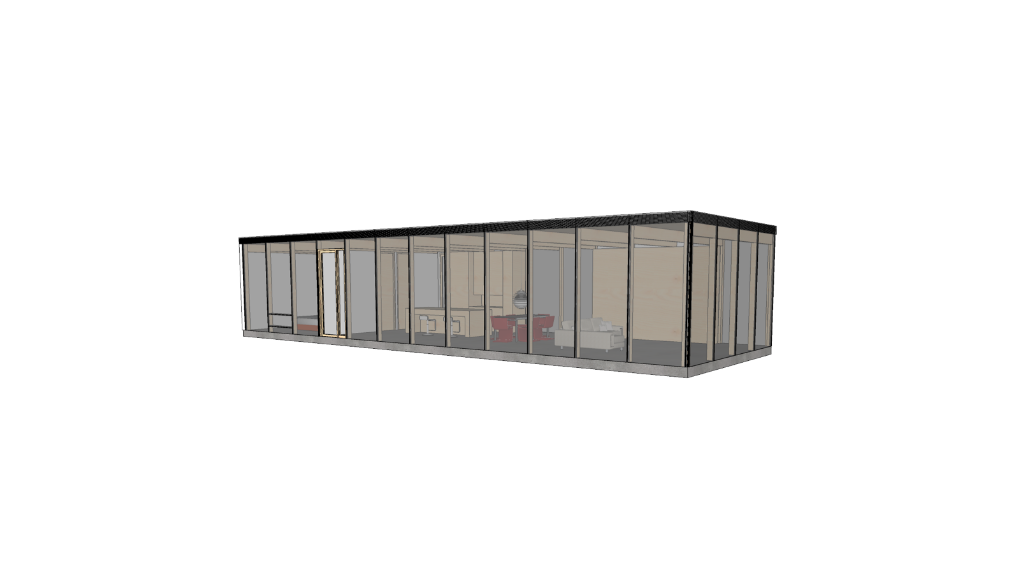Concept
Three reassuring steps :
Three reassuring steps :

We offer you the privilege of designing your home in collaboration with architectural specialists, according to the budget you have established with us beforehand. Thus, we design your project according to your expectations, while respecting the physical constraints of your land, municipal regulations and finally, the requirements of the Quebec building code.
OAQ – Ordre des Architectes du Québec
Protecting the public in the practice of architecture
OTPQ – Ordre des Technologues Professionnels du Québec
Protecting the public

Following the production of construction plans by the architect, the latter prepares the list of building materials planned for the project, in order to proceed with the final order. In accordance with our business model of reducing costs as much as possible, for the benefit of customers, we have chosen not to have a factory. Therefore, this order will be sent to our main suppliers of walls, doors, windows and joists for the main structure and to complementary suppliers for the foundation and other required items. In Quebec, the materials are guaranteed by the suppliers, according to the consumer protection law.
OPC – Office de la protection du consommateur
Regulations on building material guarantees

As soon as the building materials order is placed, we plan the construction by establishing a delivery date, to ensure that the assembly team arrives at the construction site at the same time as the building materials. In addition, it is imperative for us to plan the preparation work in accordance with this date, so that the foundation and other preparatory work is completed beforehand. The general contractor assigned to the project offers the new house guarantee according to the standards of la Régie du bâtiment.
GCR – Garantie de construction résidentielle
New home warranty
Planning your project with respect to your personal needs requires a multitude of milestones, from the initial ideation to the construction of your home.
Struktäll’s recent experience in this regard has shown that each client project requires time for development, analysis, construction site visits, custom design, engineering, cost analysis and bids, training of construction team and establishment of execution schedule, which are all stress relief factors for you and which will make the experience pleasant and unique.
This support work is initiated when the project protocol is signed, accompanied by a flat rate* corresponding to the various costs and professional fees that will be required during this support process.
Struktäll innovates with the most solid, durable and versatile structures on the market. We offer an innovative, energy efficient, strong and affordable solution for residential construction by using its large Structural Insulated Panels (SIP).
Our Structural Insulated Panels are used to build high performance walls, floors and roofs, specifically designed for residential construction. The panels consist of an EPS insulating core, bonded between two Oriented Strand Boards (OSB). The panels are 100% structural.
Designed to be self-built, Stuktäll houses make building houses extremely simple, in addition to eliminating inaccuracies and last-minute adjustments on construction sites. Struktäll simplifies the residential construction. The construction industry needed it. Its way of building houses is less artisanal, faster, more affordable, while retaining a touch of elegance and aesthetics.
Struktäll innovates to improve the quality of life of its users!
Choosing to build yourself is a big life decision, from a human and financial point of view. This is why we have established a transparent process to reassure our customers of their commitment and the goal to be achieved.
Choice of house and budget
Like any good project, you have to visualize what you want and then put in place what you need to achieve it. Concretely, you have to determine your budget to select the house that will best meet your means.
Commitment
Once your budget has been fixed with a member of our team, it’s time to put our professionals to work to design the house of your dreams. This is when you and Struktäll sign the preliminary project agreement, in order to start discussions with our architect and begin designing your home.
Mortgage
When building a new home, financial institutions approach mortgage financing in two ways, either turnkey or self-build. For turnkey projects, your financial institution will require that the entire project be managed by a single general contractor offering the guarantee of new homes to finance you. While in self-construction, if it offers this possibility, your financial institution may add certain conditions according to several financial criteria. It is therefore important for you to validate these criteria with this one before you engage with us.
Building sustainable homes means building sustainable environments and living environments. It’s not just about reducing energy costs, but also about providing environments where people will be happy to live there and can live healthy.
Struktäll wants to meet the environmental demands which are increasingly requested in the housing market. Its concept is designed to improve the energy efficiency of its buildings and aims to act as a vector of change in the residential construction industry so that it improves its construction techniques. Its concept also contributes to achieving the energy saving objectives set under Quebec’s Energy Strategy – “Energy to build the Quebec of tomorrow”. Struktäll also drew on similar voluntary programs in operation in the United States and elsewhere in Canada, including the federal ENERGY STAR® and R-2000 programs for new homes, which evolve with technological advances.