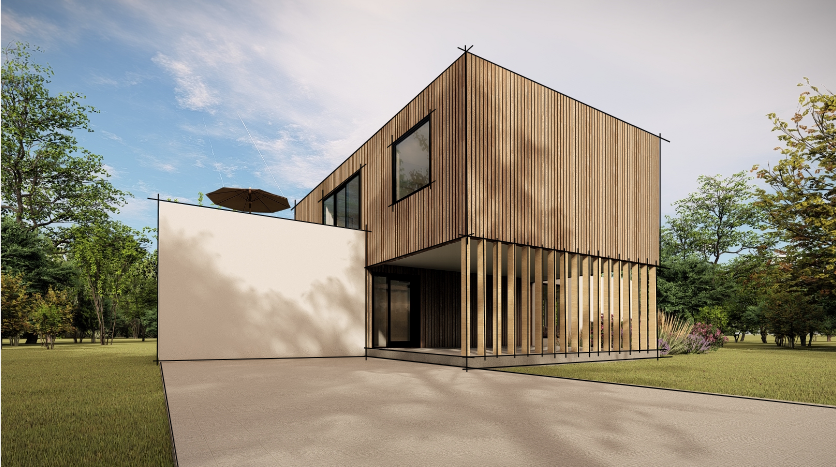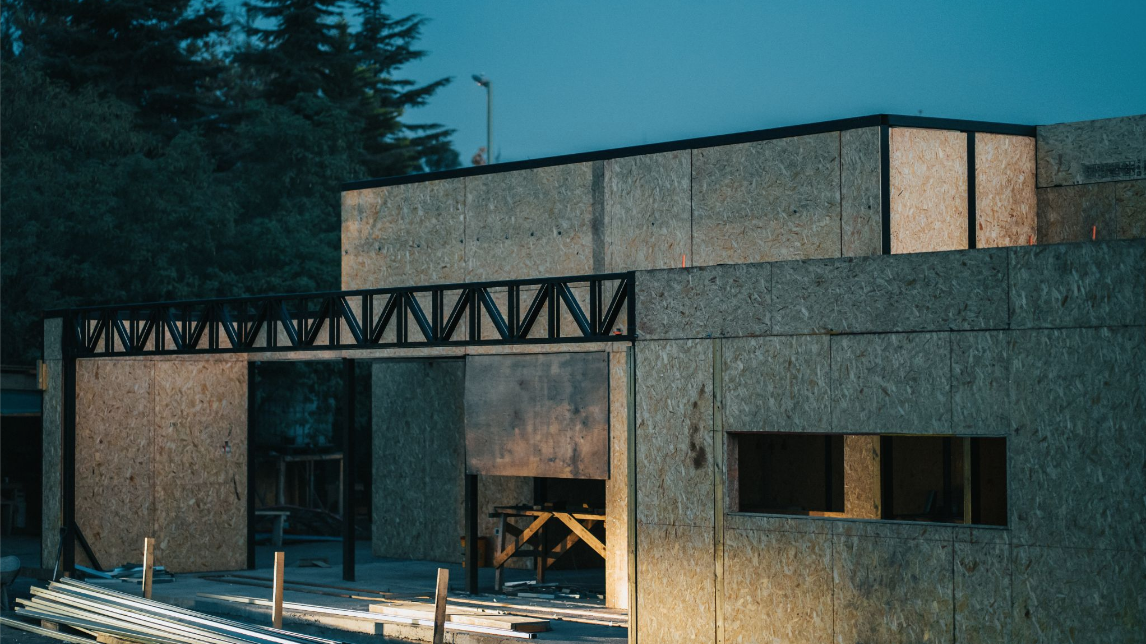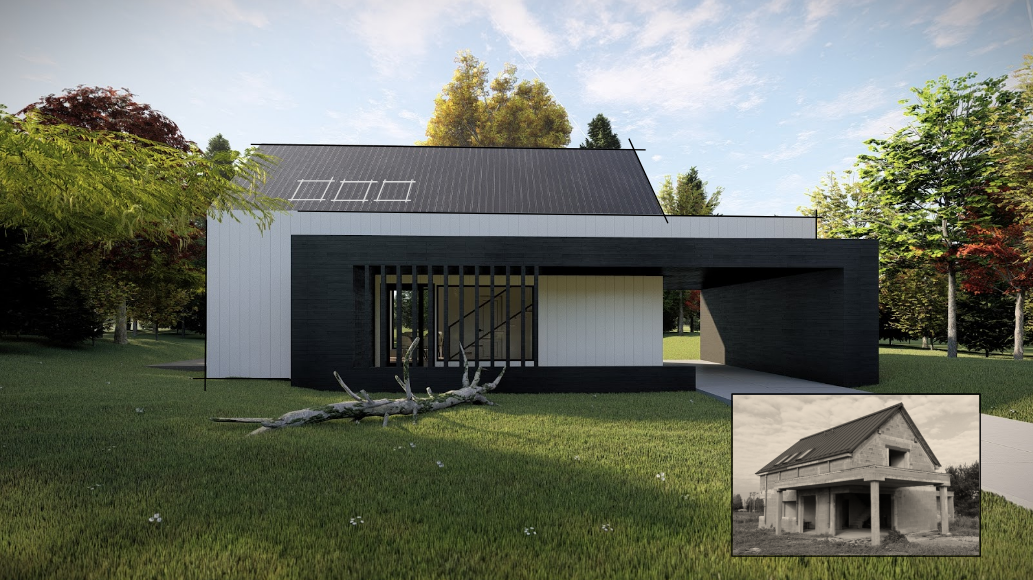STUDIO | DESIGN
Architect of your living space
Architect of your living space

In architecture, we have the choice to repeat what has been done before or to create for those who want to stand out. At Struktäll, we choose to create with passion, singular proposals, just for you !

We know that building your home will be one of the biggest investments of your life. We therefore want to build the house of your dreams while respecting the guidelines that we will have set together. Our projects are accompanied by the Residential Construction Guarantee (GCR).

Before embarking on any major renovations, it is important to identify its components, such as structural feasibility, regulatory or budgetary restrictions that lie ahead. We can assist you in the ideation of your renovation project to let it becomes an inspiring space for you and your loved ones.
Our STUDIO personalizes projects to become unique distinctive residences. Our architecture is inspired by pure modernism. We believe that minimalism does more.
Although we have a recognizable signature, each new project presents a new set of possibilities to make the most of the place where we will be building. Our role is to provide a unique solution to adequately meet the vision of people who trust us. Our priority is to respond accurately to their aspirations, to their vision of well-being.
Seen from the outside, we believe that buildings offer the possibility of making a positive contribution to the places that surround them and have the responsibility to respect the environment, both from a sustainable and visual perspective. We achieve this by using innovative processes, by associating them with the art of light, perspectives, interior well-being and the construction profession.
For us: “Buildings are better when they integrate effortlessly into their surroundings and are, at the same time, intensely engaging for their occupants”.
An inspiring vision
“A house is not just a place to live, but the expression of our dreams and values. It is our nest.” says Daniel Delisle, our Chief Design Officer. “This is where we settle. The place where the quality, comfort and style that represent us, brings us together”.
By creating the STUDIO, we wanted to capture this philosophy with a sense of elegance and design which, in our opinion, should improve over time. It is also respect for the traditions of Mid-Century, Scandinavian and traditional architecture, inspired by different historical heritages. It is the combination and harmony of our interior with the exterior.
At Struktäll, we are above all lovers of historic architecture. We want to tell a story by creating your living environment. Each of our creations begins with a unique vision that invites experience.
The story of Struktäll was born out of necessity, created by looking for what could represent more authenticity. We sought to represent the very essence of what characterized the most outstanding contemporary architects. Thus, in an initiatory process, we launched the brand in 2021, with the Mid-Century collection, followed by the Scandinavian collection and eventually, will follow the New Tradition collection, in 2022.
Each of them, inspired by an eco-responsible passion, focused on historical benchmarks and the heritage of the architects who came before us, but above all, SIMPLICITY. This simplicity which once made Ludwig Mies Van Der Rohe, one of the greatest architects of the twentieth century, say – “LESS IS MORE”.
Bring your dream to life. Live the Struktäll experience!
Struktäll, architect of your living space.
PACKAGE 1 | Layout plan for building permit application*
SELECTION OF A STRUKTÄLL MODEL AND PRODUCTION OF A SITE PLAN
PACKAGE 2 | Interior modifications and building permit application*
SELECTION OF A STRUKTÄLL MODEL, INTERIOR MODIFICATIONS AND PRODUCTION OF A SITE PLAN
PACKAGE 3 | Structural modifications and permit application*
SELECTION OF A STRUKTÄLL MODEL, STRUCTURAL AND INTERIOR DESIGN MODIFICATIONS AND PRODUCTION OF A SITE PLAN
PACKAGE 4 Addition of a building (garage, basement, floor)*
SELECTION OF A STRUKTÄLL MODEL, STRUCTURAL AND INTERIOR MODIFICATIONS, ADDITION OF A BUILDING AND PRODUCTION OF A SITE PLAN
PACKAGE 5 | Creation of a new model (3000 ft2 and less)*
CREATION OF A NEW MODEL AND PRODUCTION OF A SITE PLAN
FORFAIT 6 | Renovation, modifications to an existing building and permit application*
MODIFICATIONS TO AN EXISTING HOUSE AND PRODUCTION OF A RENOVATION PLAN TO THE MUNICIPALITY